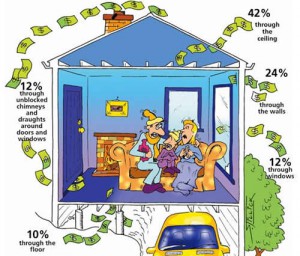A comprehensive Home Energy Audit takes time and covers a number of areas. It provides lots of information and recommendations. A homeowner may choose to limit the inspection to those items of their concern.
The energy efficiency of each home combines an analysis of the components of the home and how well they are installed. Think of a bucket of water, the bucket is the walls and ceiling of your home. A pinhole in the bucket will drain the water from the bucket and the heat from your home!
A Home Energy Audit looks at the ability of each building component to resist the transfer of heat. The air tightness of each component is also reviewed.
This post covers a description of each part of a comprehensive Home Energy Audit.
Pricing, previously contained in this post, is posted separately.
Utility Analysis
The actual usage over the last 12 months of Electric and Gas is compared to the home size and evaluated. This requires information from the Utility Companies.
Infiltration Testing
(Multi-point Blower Door Testing with Thermal Imaging and Indoor Air Quality Analysis)
Everyone has felt a cold draft at one time or another. Since the air blew in and the house didn’t pop like an overfilled balloon, the air blew out somewhere else. This test simulates a 20 MPH wind on all four sides of the home at the same time. It allows an actual measurement of leakage and it identifies the leaks. This allows a specific plan for the leaks in your home to be fixed.
The recommendations will include effective measures to improve indoor air quality, not just install what the salesman has in-stock. If you have de-humidifiers running this Testing is important.
Ceiling Evaluation:
The ceiling and attic areas are examined for insulation, ventilation and thermal bypasses. This is done from the outside of the home, the inside in all rooms and from the attic. It may involve remote camera usage. If Infiltration Testing is part of the package, information from the Thermal Imaging portions are applied to the ceiling Evaluation.
Foundation Wall Evaluation (below grade):
In most homes a major source of heat loss is from the crawl space, the slab or the basement walls. There are generically referred to as the foundation of your home. Traditionally, builders have confused the thermodynamic principles involved, with hot air rising and heat loss, to falsely assume that basements cannot be kept warm.
Wall Evaluation (above grade):
Homes over twenty years old, or homes with a major insulation failure may benefit from a specific wall evaluation for walls above grade. It is part of a comprehensive energy audit. All wall evaluations are conducted with Non-Destructive-Test Methods to start. Depending on the home, the type of construction, access to various areas, further testing that involves minor holes being drilled will be discussed with and approved by the homeowner before the end of the evaluation.
The condition and energy efficiency of your exterior siding is done at this point.
Equipment (furn. AC, hot water): (Includes safety checks on Gas Fired Equipment)
Your heating and cooling equipment is a large investment. What are the efficiency ratings on your existing equipment and what is available on the market? How does a home owner sort out fact from sales pitch. This inspection includes safety testing for gas fired equipment. Furnace, Heat Pump, AC, Hybrid Heat Pump, are included.
Windows and Door Evaluation:
Windows are advertised everywhere. On the Radio, TV, the newspapers and other print media all carry large volumes of sales pitch for replacement windows. The FTC has fined some window companies for outlandish claims on energy savings.
Are your windows an energy problem? Can those energy problems be fixed or should the windows be replaced? What is the best for my home? Low E, argon filled, double pane, triple pane? How does a double pane window save energy? All these questions and more are answered. And you get the answers from someone that does not have a financial interest in your purchase or non-purchase of a product.
Windows and Doors are both holes in the wall. From an energy loss standpoint there is not much difference. Doors are not as heavily advertised, but they are pushed after the salesman gets to quote your home.
Computer Modeling and Reporting
The Comprehensive Home Energy Audit provides a complete energy usage model and reporting of problems, recommendations and solutions. Interactions between building components are considered in the computer model. You can go from the report to soliciting firm prices from a contractor or doing it yourself with this report. This reporting will qualify for applying for and Energy Improvement Mortgage if you are buying a home, or refinancing your current home.
If you choose various parts of the Home Energy Audit, written reports and recommendations will also be provided. These will all you can go from the report to soliciting firm prices from a contractor or doing it yourself with this report. The reports are limited to the selections made. Interactions between building components are not considered.
Duct Leakage Testing Not included in the comprehensive audit.
Some comfort and energy loss issues involve improperly installed ductwork. Testing is easy. Fixing these problems can vary in complexity depending on the home.
Lighting and Appliances Not included in the comprehensive audit.
Incandescent, halogen, CFLs, LEDs, which is best for your home? Not every fixture needs a high efficiency light! Should I get a new fridge or other appliance? All these are part of the Lights and Appliances.
Bonus Room (over the garage, or in the attic) Included in the comprehensive audit.
Rooms placed over a garage or in the attic are a special case. They are part of a comprehensive audit. They can be an individual item, with infiltration testing, due to the unique construction problems with them.
